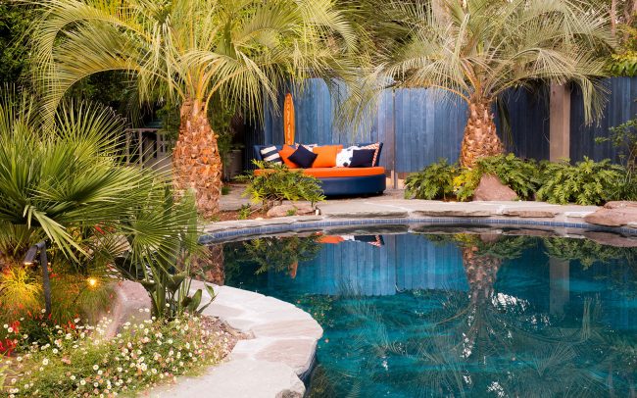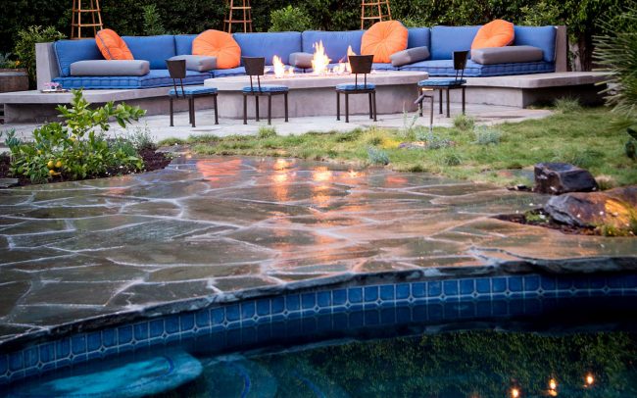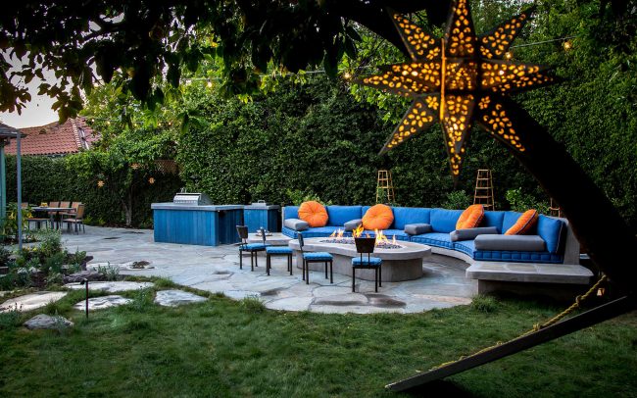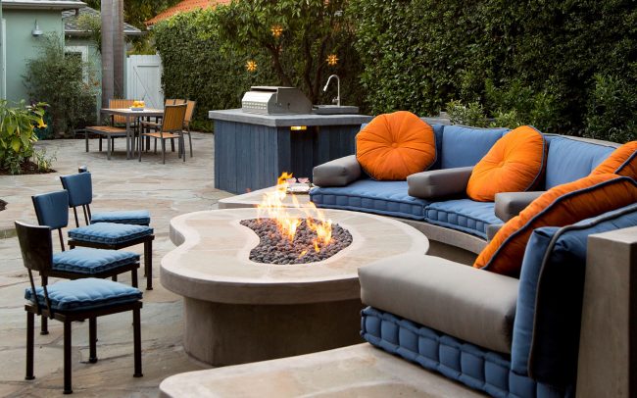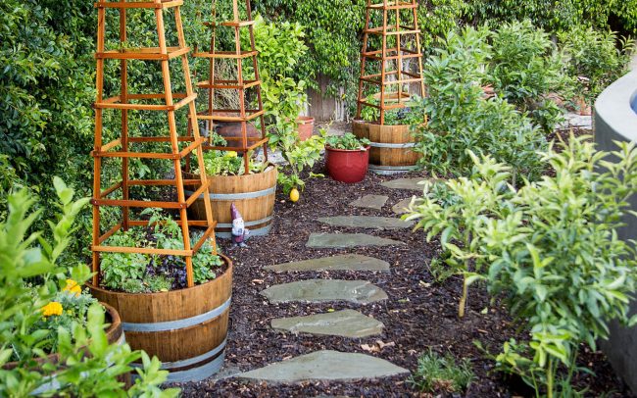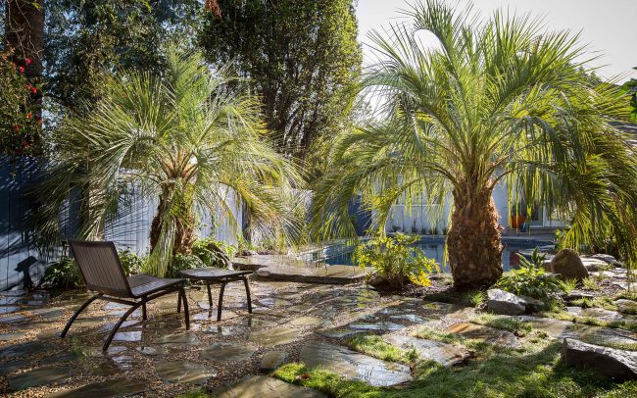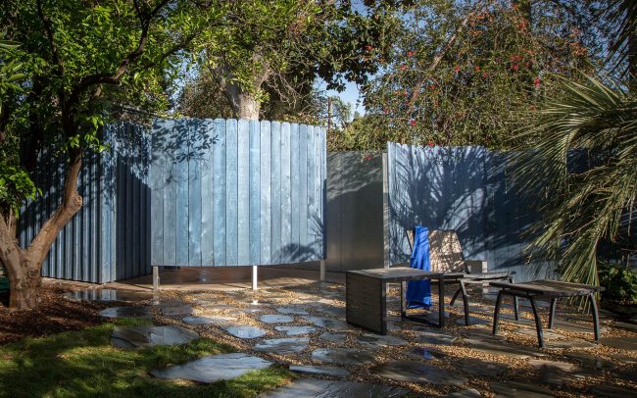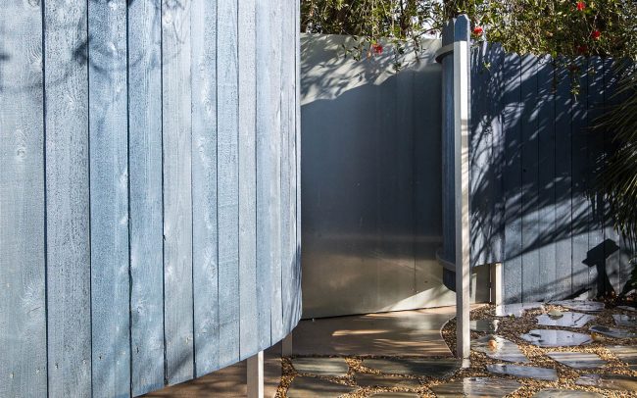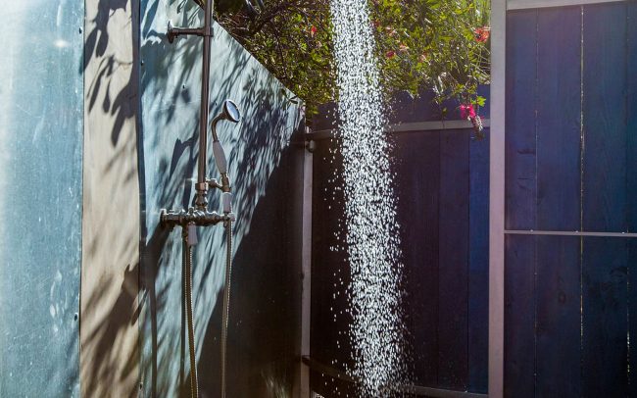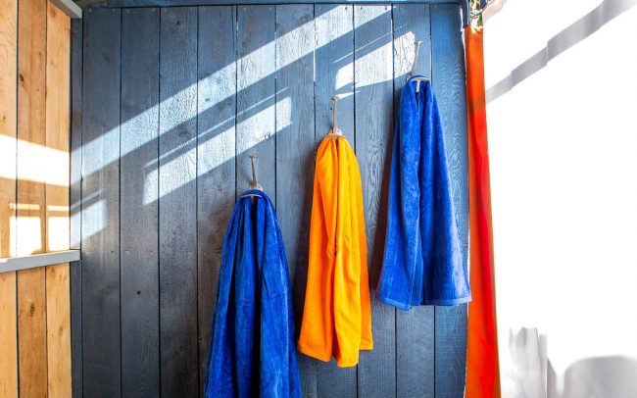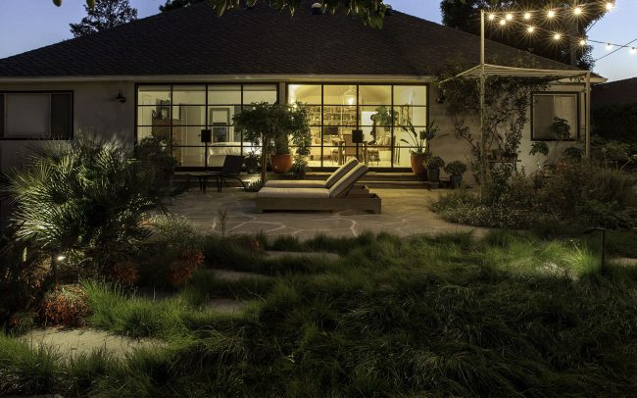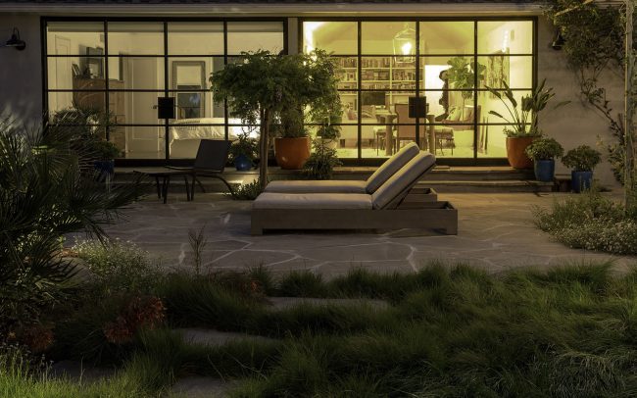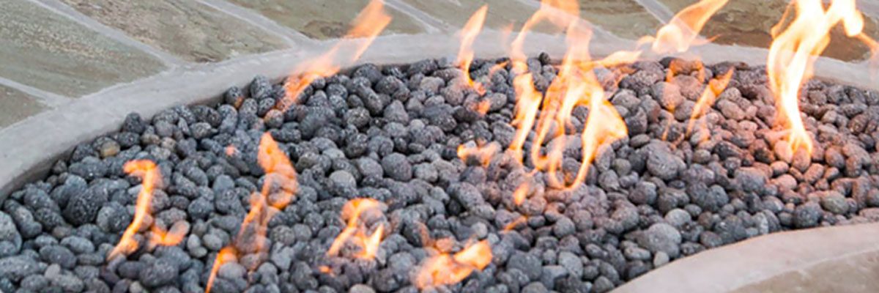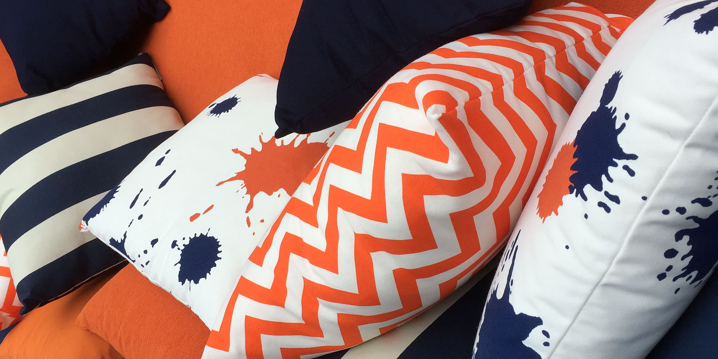Outdoor Living—with Style!
 About the Project
About the Project
APLD Silver Award for Residential Design (2018)
The back yard of this traditional home was predominantly turf around some lovely old citrus trees; and the kidney pool with concrete and brick deck looked out of place, given the style and pace of this active family.
I like to joke that I designed an entire house for them—without a roof! The clients’ wish list was long: pool party and play areas were desired alongside urban farming and adult gathering spaces with a cozy fire. An outdoor cooking and dining space was important, as were new pool decking and equipment. Somewhere along the way we added an outdoor shower, changing room, and facilities amenable to pool party use.
My design program focused on re-visiting the pool as both a reflecting pond and oasis-like lagoon that would be an enchanting focal point from inside the house as well as an imaginative play area for the kids. Full-color bluestone patios replace a significant amount of traditional turf, reducing water use and maintenance. Thicker natural edge slabs were sited as jumping rocks at the deep end for the kids. Two new Butia capitata palms anchor the oasis effect. Blue fence paint mirrors the pool, diffusing its edges.
Conceptually, the design lines remain fluid on this project, with the seating area echoing the pool shape, as does the generous fire pit (which works great for toasting marshmallows!). Behind the seating area we left enough room for a series of planting barrels for herbs and vegetables; and a citrus hedge accentuates the curve. The reduced lawn area is a native mow-free variety studded with some ornamental grasses to create a soft meadow effect amidst the hardscape.
This project is featured as an APLD Silver Award Winner in the Fall 2018 issue of The Designer magazine.
(NOTE: All work was performed by licensed landscape contractors.)
All “Outdoor Living in Style” gallery photos are courtesy of Ross Whitaker.
Copyright © 2018, Ross Whitaker. All rights reserved.


